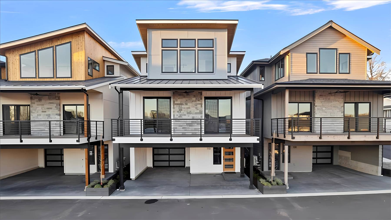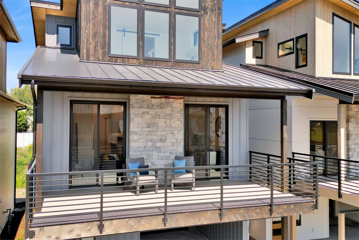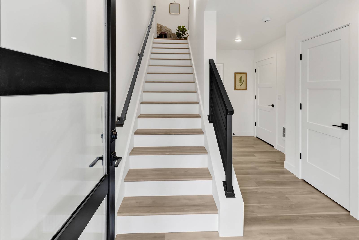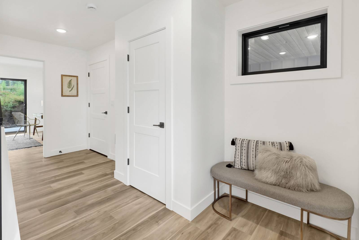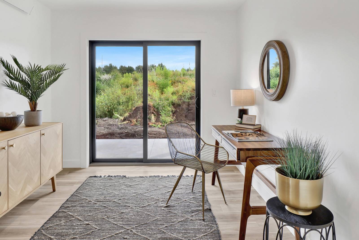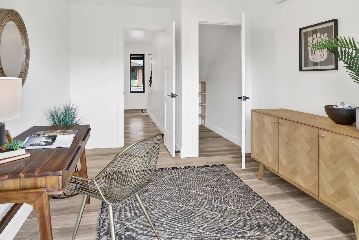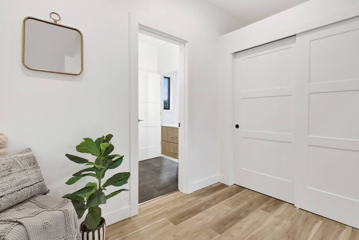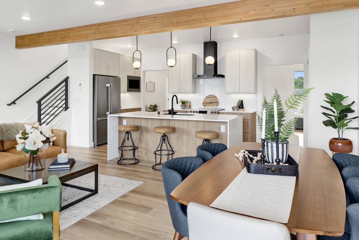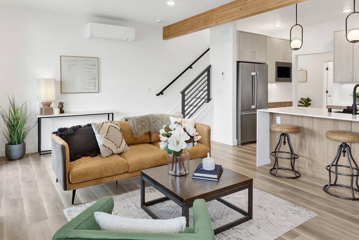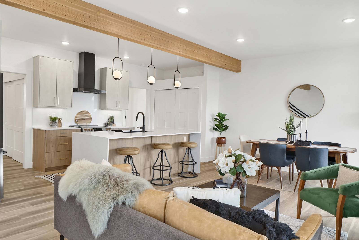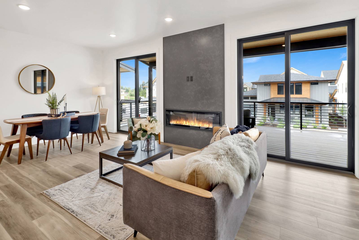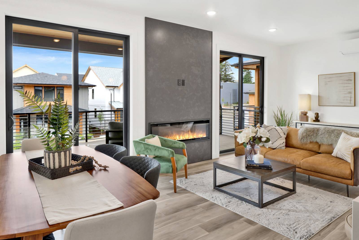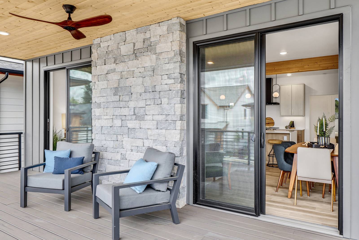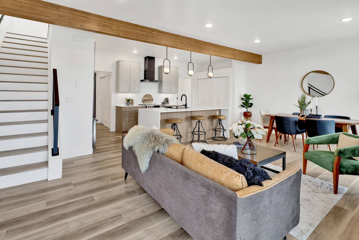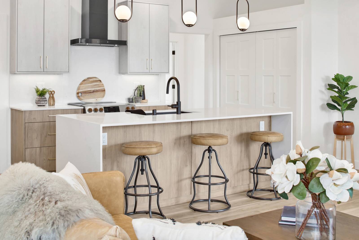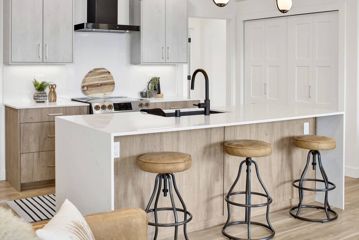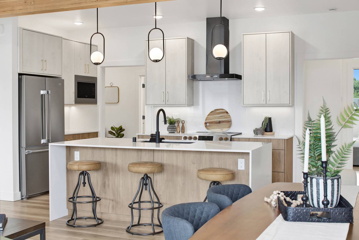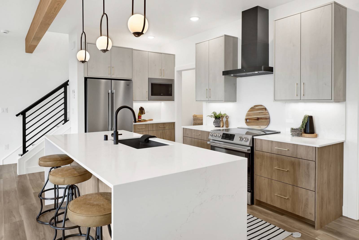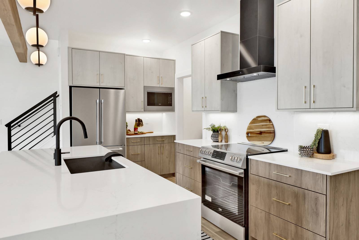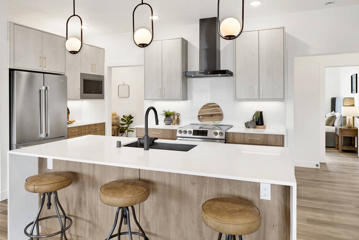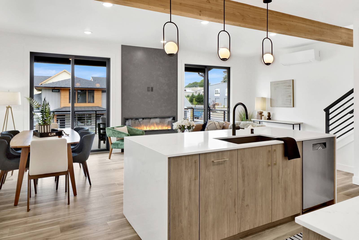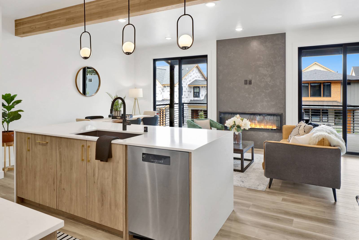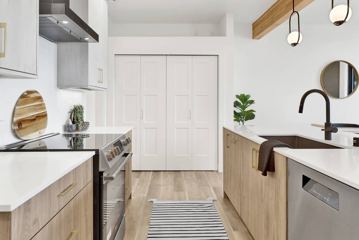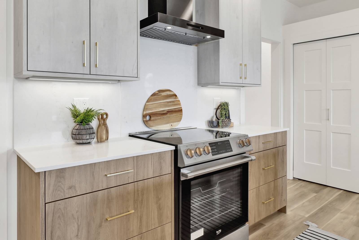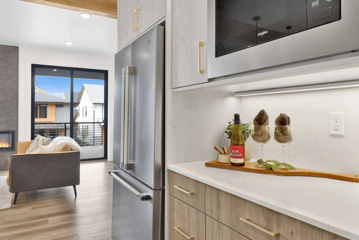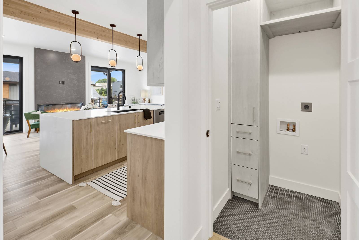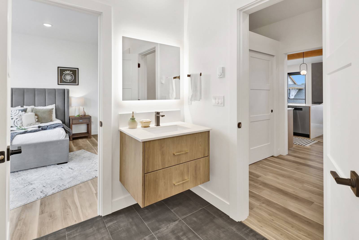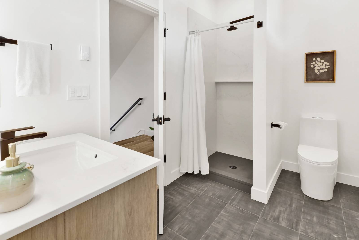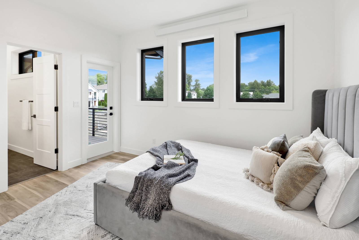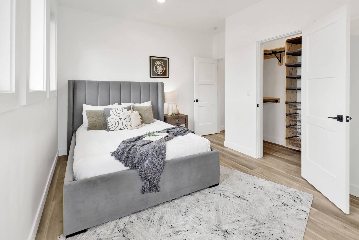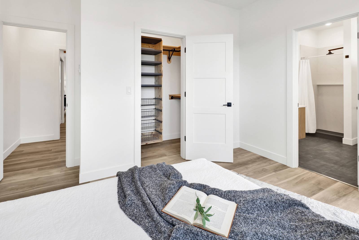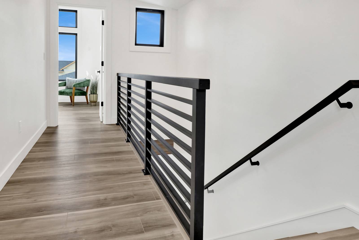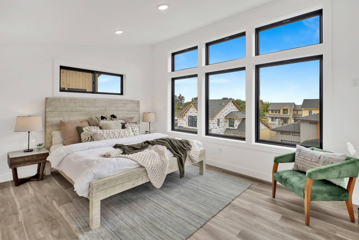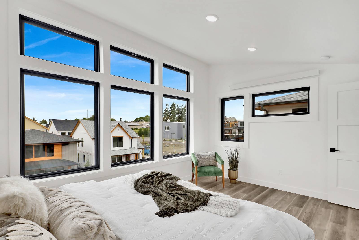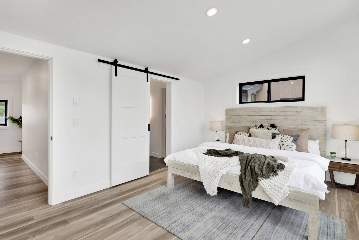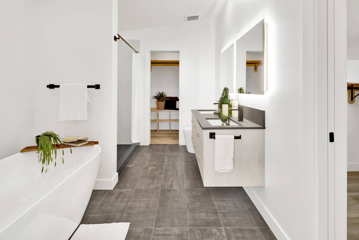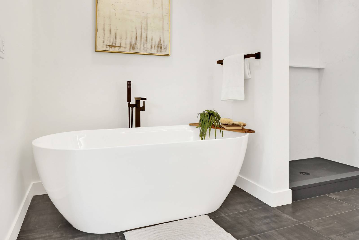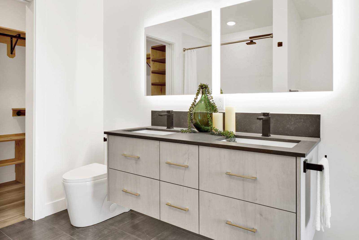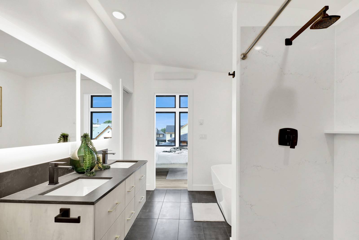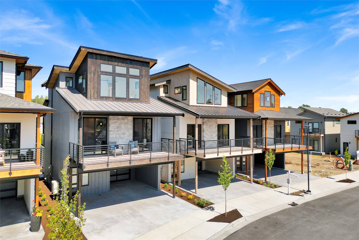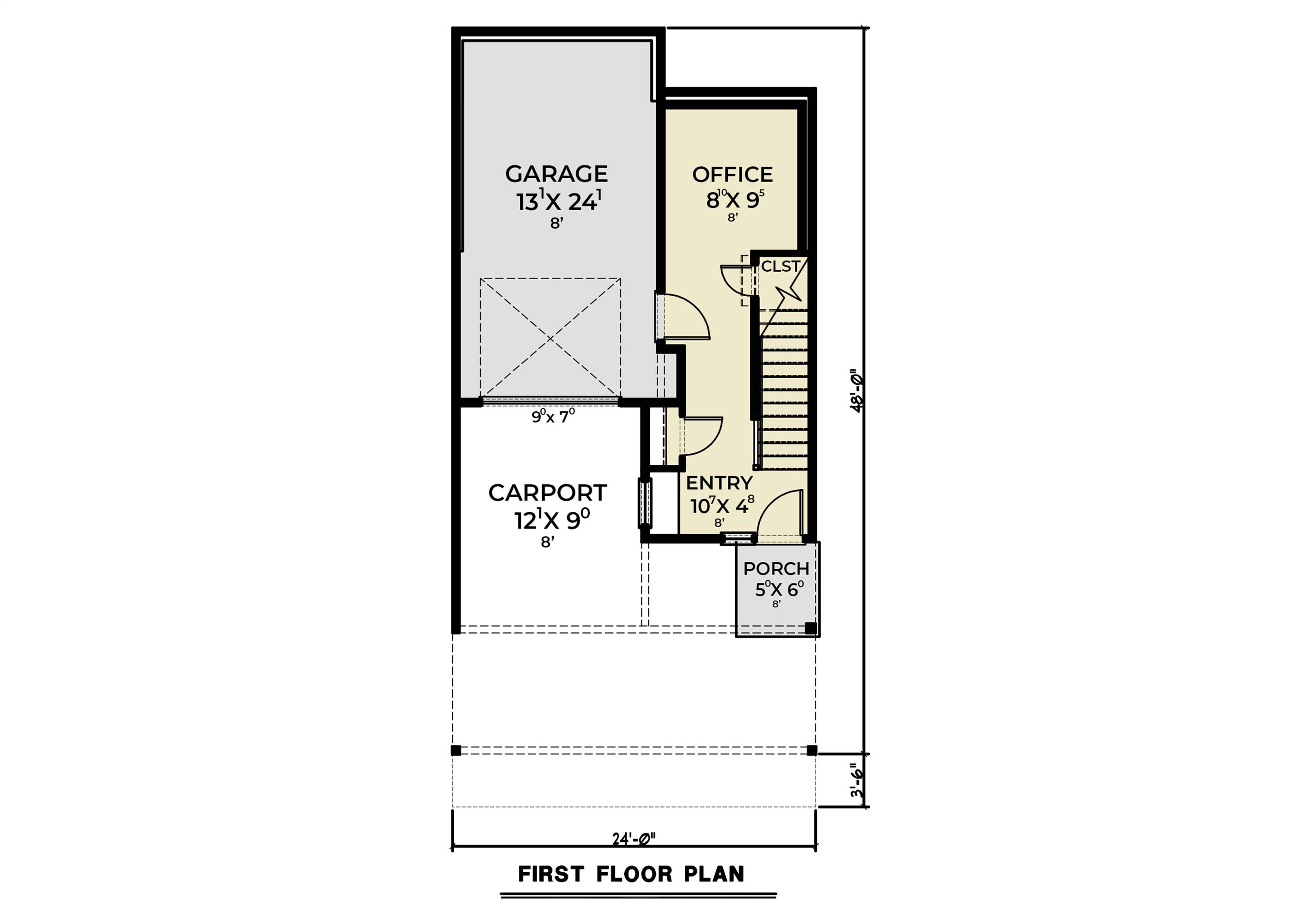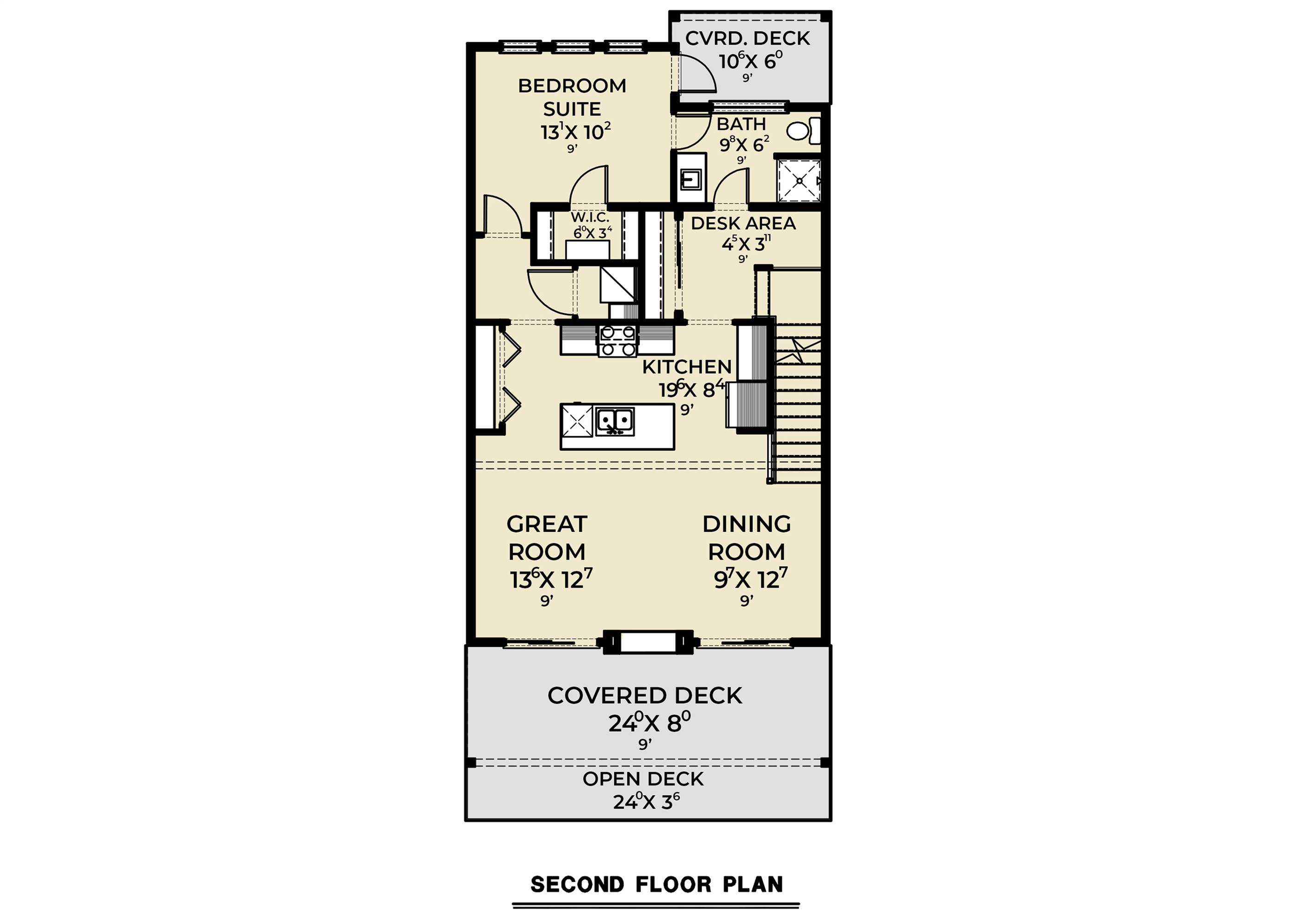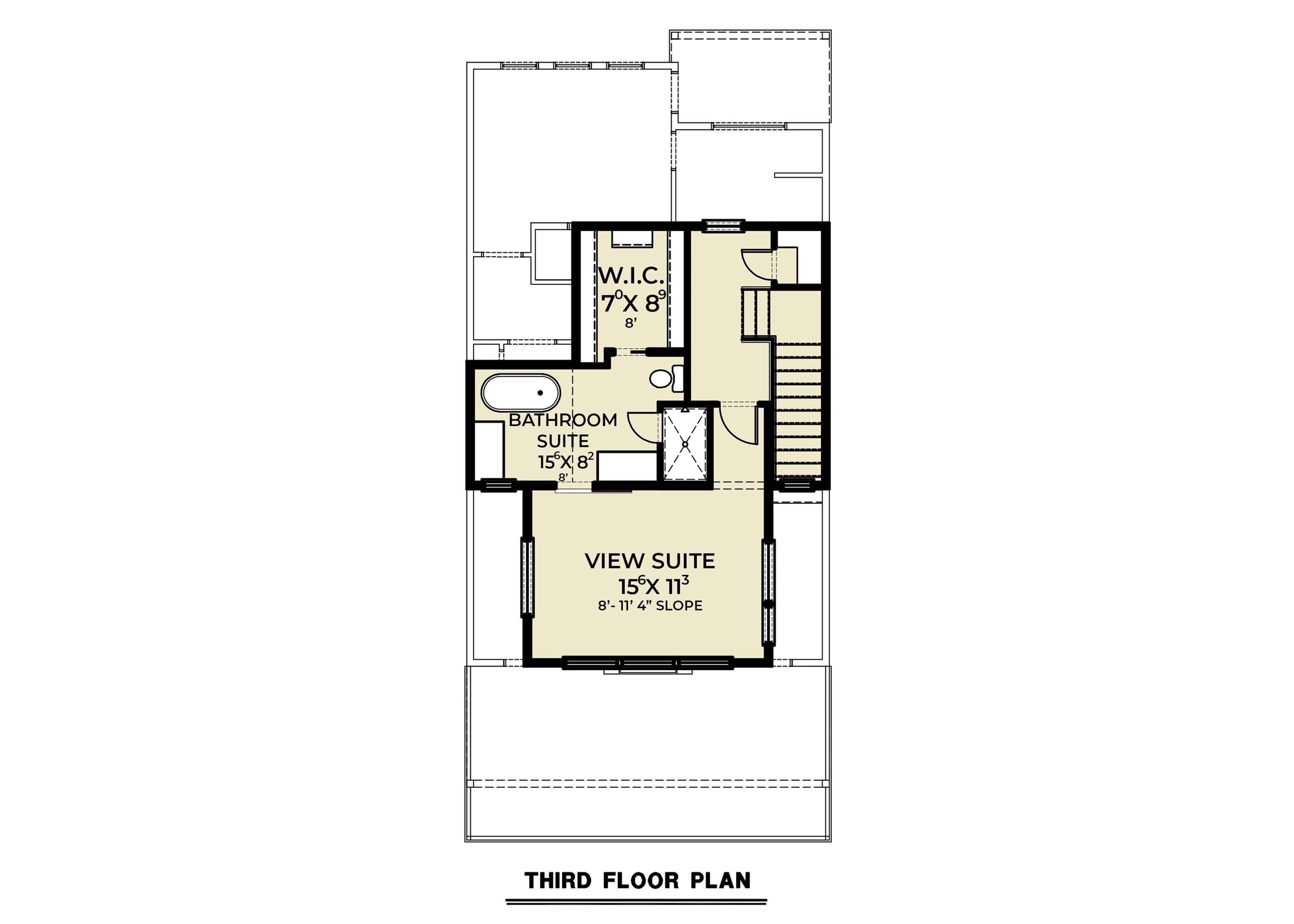- Plan Details
- |
- |
- Print Plan
- |
- Modify Plan
- |
- Reverse Plan
- |
- Cost-to-Build
- |
- View 3D
- |
- Advanced Search
About House Plan 10887:
Got a narrow lot with a view? See if House Plan 10887 is for you! This three-level contemporary home has 1,734 square feet with two bedrooms and two bathrooms boosted for views. On the first floor, the garage sits beside a long entry hall that leads to the office. Head upstairs to find the main level with the island kitchen, great room, covered deck, a bedroom suite, and the laundry. The third floor has a private primary suite with awesome windows, a sloped ceiling, and a five-piece bath.
Plan Details
Key Features
Attached
Carport
Deck
Double Vanity Sink
Fireplace
Foyer
Front Porch
Front-entry
Great Room
Guest Suite
Home Office
Kitchen Island
Laundry 2nd Fl
Primary Bdrm Upstairs
Open Floor Plan
Outdoor Living Space
Pantry
Separate Tub and Shower
Split Bedrooms
Suited for narrow lot
Suited for sloping lot
Suited for view lot
U-Shaped
Vaulted Ceilings
Vaulted Primary
Walk-in Closet
Build Beautiful With Our Trusted Brands
Our Guarantees
- Only the highest quality plans
- Int’l Residential Code Compliant
- Full structural details on all plans
- Best plan price guarantee
- Free modification Estimates
- Builder-ready construction drawings
- Expert advice from leading designers
- PDFs NOW!™ plans in minutes
- 100% satisfaction guarantee
- Free Home Building Organizer
.png)
.png)
